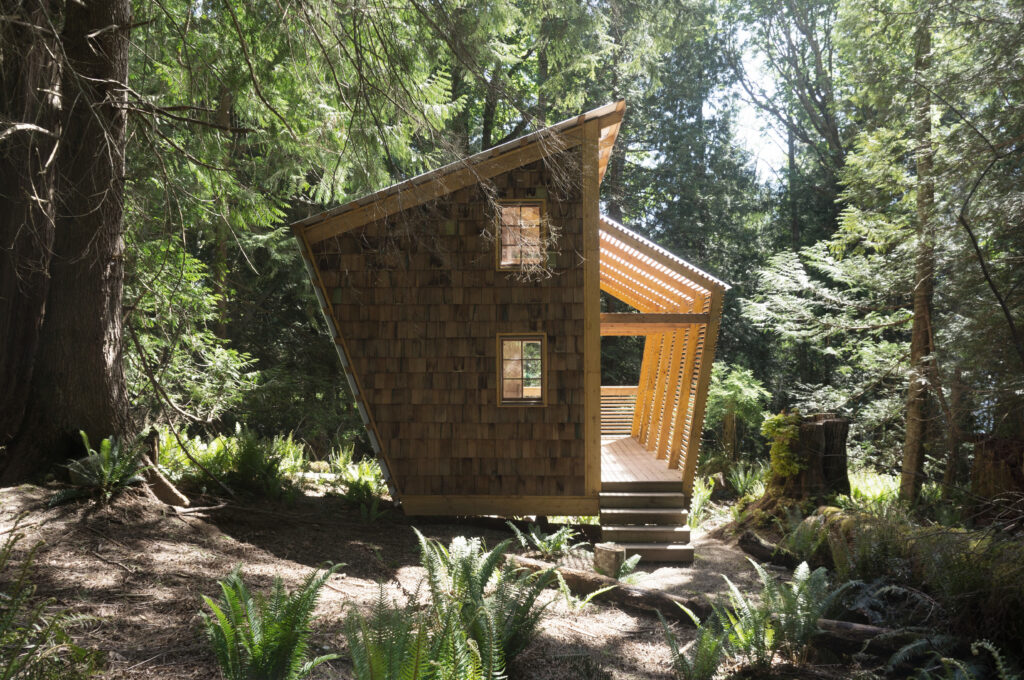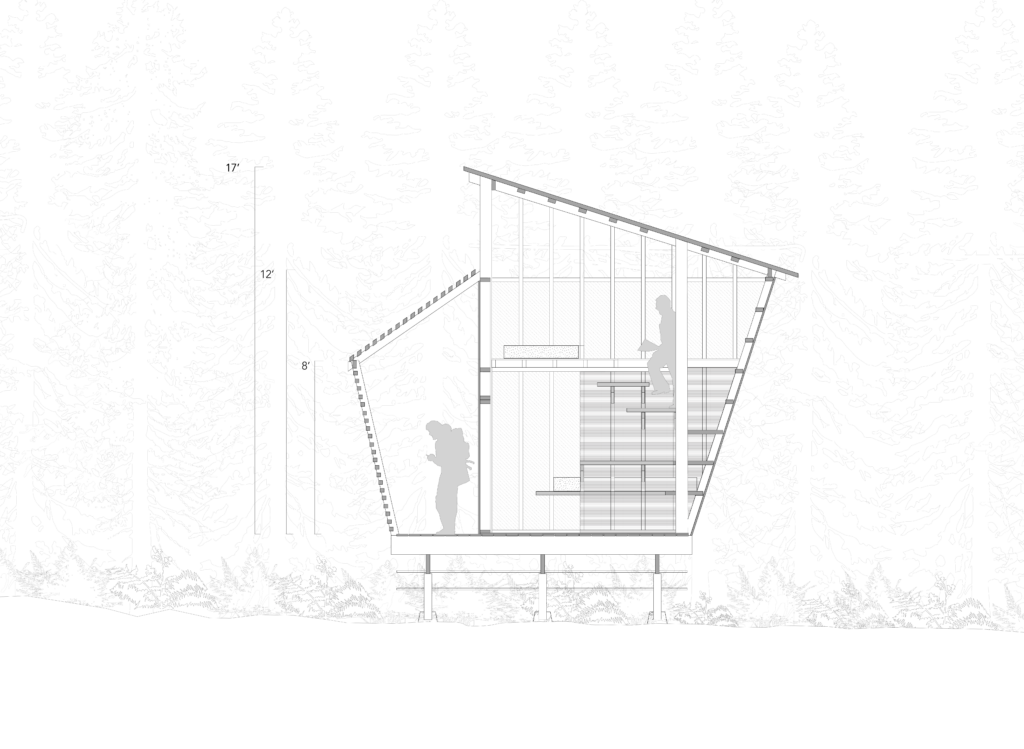
Built in the middle of the dense coastal rainforest Salarium is a unique architectural retreat that overlooks its tranquil setting.
Focusing on the concepts of light and privacy, the west side of the hundred square foot cabin is clad in translucent paneling and wood slats allowing for plentiful sunlight throughout the day and privacy from nearby campers. The interior of the cabin focuses on the concept of having two people living separate lives in the confined cabin. The ground level has a vanity and corner seating area that can double as a sleeping space. The staircase in the middle of the cabin brings the campers up to a bedroom in the mezzanine, doubling the floor area of cabin.
The exterior deck wraps around the cabin creating a covered outside room at the south side of the cabin. The sliding front door allows the outdoor patio to extend into the interior living room, maximizing the livability of the space.
Salarium is one of the two projects completed at Camp Fircom in the Spring/Summer of 2016.
Designed & Built by
Johanna Becker
Olivia Daigneault Deschênes
Kevin Isherwood
Gabriel Lacombe
Amalie Lambert
Breanna Mitchell
Ryder Thalheimer
Andjela Vasic
Teaching Assistant
Lys Hermanski
Timelapse
