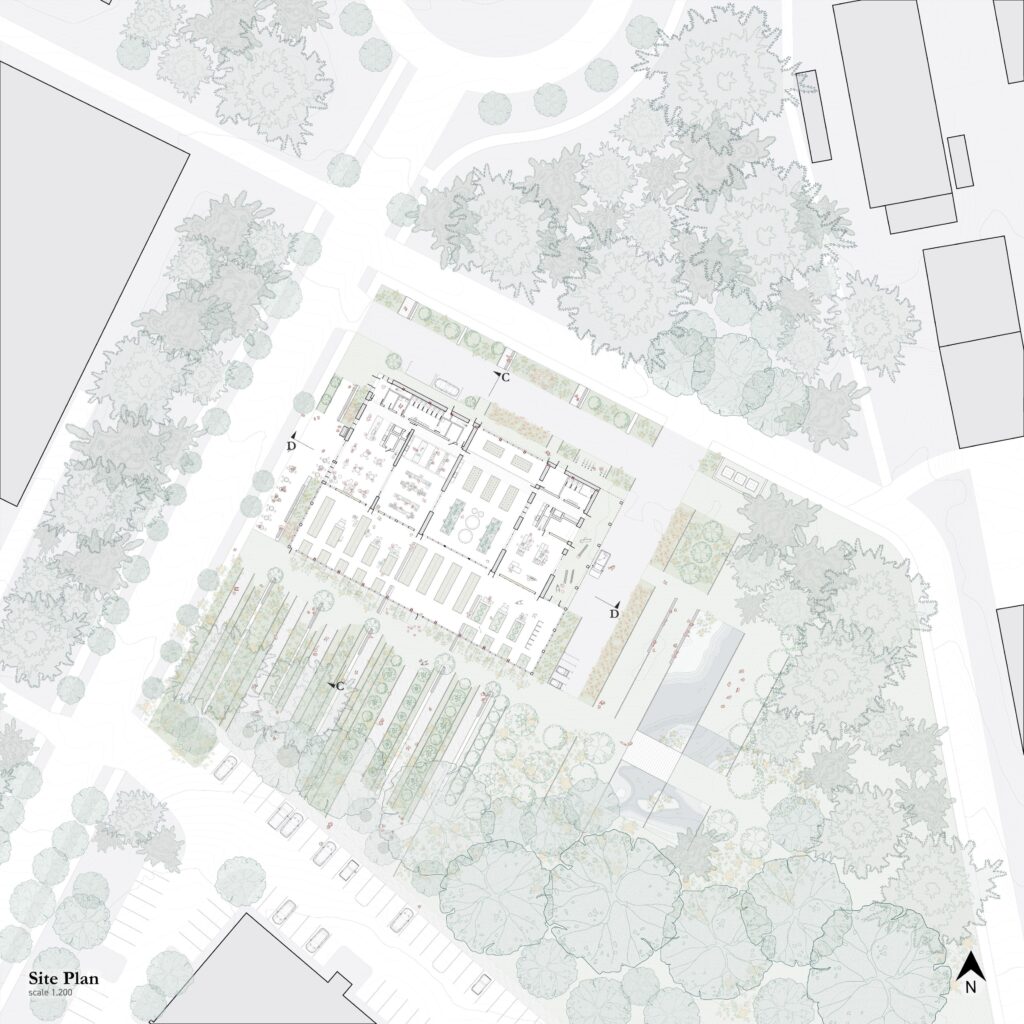
Situated on the south end of the University of British Columbia between UBC farm and Pacific Spirit Park, the existing South Campus Warehouse and the surrounding landscape is re-envisioned as an educational facility with a greenhouse focused on food security and ecological restoration. This project seeks to weave together light and heavy elements where light and heavy refers to materials & mass, usage & occupancy, as well as light & atmosphere. The design includes a southern intensive greenhouse with traditional planters, and a controlled greenhouse using hydroponic vertical planting to connect the educational and workshop buildings. Services are positioned to the north, with high-occupancy areas below and lower-occupancy spaces above to optimize thermal performance. High performance hempcrete walls-oriented north-south are woven together with light-timber framed walls running east-west. A new timber sawtooth roof is interwoven with the existing wooden craftsman trusses.
The building’s layout promotes connectivity, with primary spaces linked by openings that enhance interaction. For example, the market opens into the greenhouse, while the workshop extends to both a covered outdoor space and the surrounding landscape. Landscaping features a grazing garden, a food forest, and forest restoration, reflecting a harmonious blend of climate, land, and programming. The design facilitates flexible use of space, from active workshops to quieter multifunction areas.
Sustainable strategies include a rain garden for drainage, a cooling pond that doubles as an amphitheater, and a sawtooth roof that collects water for irrigation. The building responds climatically by orienting the greenhouse south for maximum solar gain. In summer, large sliding doors, cross-ventilation and skylights facilitate cooling, while in winter, the compact design and thermal mass maintain warmth, maintaining a seasonal temperature range of 18-26°C. The project transforms the South Campus Warehouse at UBC into a multifunctional educational facility with a focus on food security and ecological restoration fostering learning and community engagement through a thoughtful interweaving of climate, nature, and architecture.