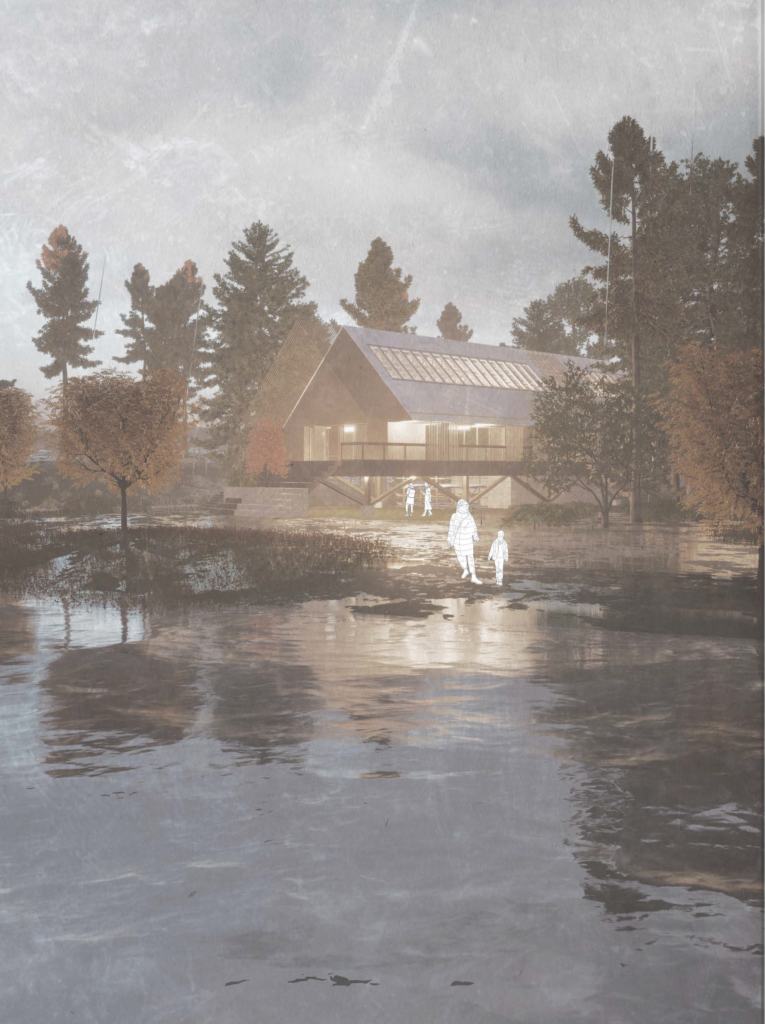
[of, for, with…] shore The project brief for a systems-less community hall and waterfront park in the small coastal community of Halfmoon Bay calls for a number of programs: an emergency operations center, re-use and recycling, a community kitchen and cafe, accessible washrooms and changerooms, and a flexible, multi-use community space that bridges between indoor and outdoor space. A number of site conditions introduce opportunities for intervention and improvement, such as a hardscaped seawall condition subject to flooding and a 2.3m Flood Control Level, a creek and associated riparian area through the center of the site, a boat launch and road that cut off pedestrian access to the shoreline, and a significant slope between the upper and lower portions of the site. The project is approached such that the building and landscape strategy, which are treated with equal importance, will positively contribute to and enhance rather than simply respond to the site conditions. The core design move is to soften the shoreline, daylight the creek, and relocate the boat launch. This pedestrianizes the majority of the site, reiterating the importance of safe and accessible waterfront access for humans and non-humans alike. The shoreline revitalization and replanting of indigenous plant species throughout the site, alongside new accessible circulation, create opportunities for site users to engage with and understand natural ecological processes. The community hall is conceived as a small, flexible, easily maintained, and resilient space that is responsive to the needs of the community it serves. It is lifted above the ground on stilt-like trusses for flood resiliency and formed around a thermal core of variably saturated stone and soil, re-used from the shoreline softening process, which acts as a thermal battery that can be ‘charged’ by the activities of the occupants and by electrical systems in the building. Simple construction methodology was important in a small and rural community space. Dimensional lumber, nail-laminated where necessary, is employed throughout as the primary structure and cladding. The roof truss space at the south does double-duty as shelter for the adjacent outdoor space and as an intermediary thermal zone for the interior space: carbon-neutral polycarbonate, coupled with skylights, creates a soft and consistent interior light condition. When louvres and skylights are opened, the truss space ventilates; when closed, the space acts as a thermal buffer between indoors and outdoors.