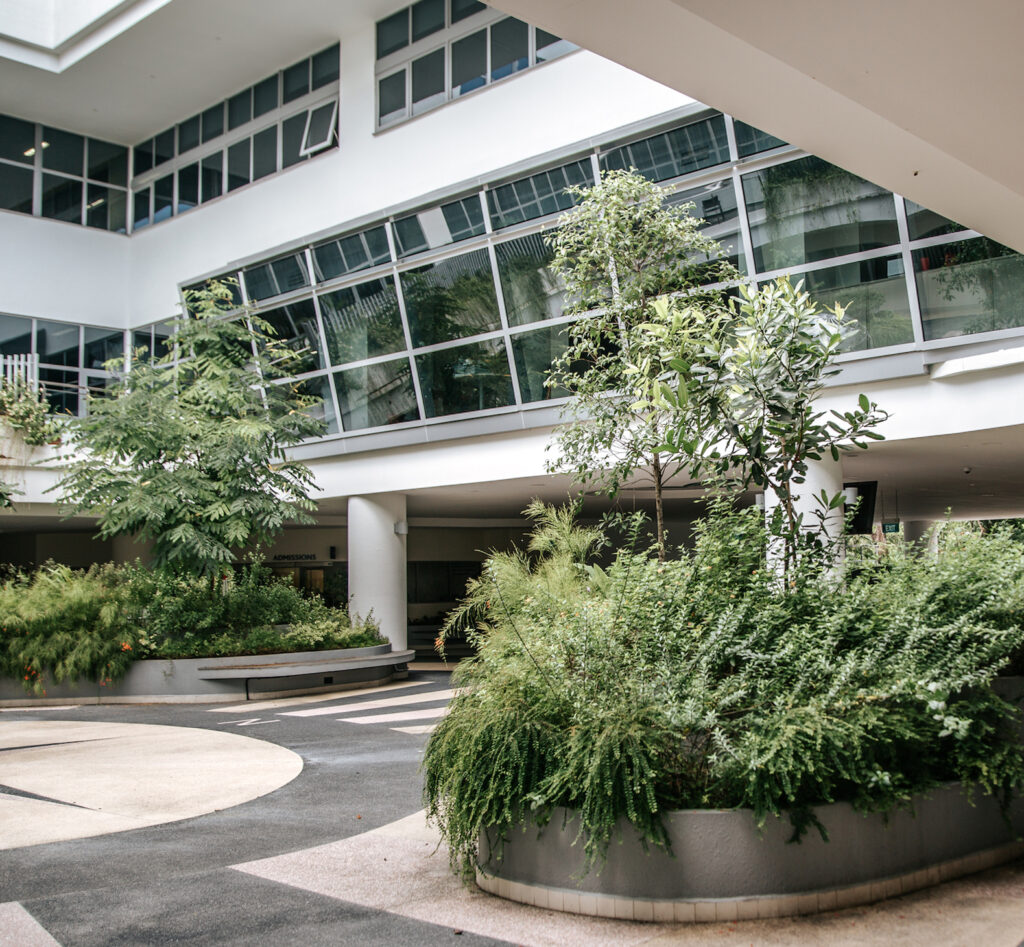
In new high-rise commercial buildings globally, up to one-third of enclosed volumes are typically occupied by technical systems and structural elements. The ‘3for2’ concept is a design proposal developed by researchers of the Architecture and Building Systems Research Group (A/S) at ETH Zurich. It is a design concept for high-rise commercial buildings that virtually negates vertical space requirements for ceiling plenums and floor space requirements for air handling equipment. It also proposes to improve the comfort of occupants and increase overall building energy efficiency by a factor of two by implementing decentralized air-conditioning systems and utilizing machine learning-based control techniques. In optimal conditions, the concept makes it possible to 3 floors in the conventional space of 2 without compromising occupant floor-to-ceiling heights, hence the name ‘3for2’.
Prior to joining SALA’s faculty as Assistant Professor of Environmental Systems, Dr. Adam Rysanek was a Senior Researcher at the ETH Zurich Future Cities Laboratory in Singapore between 2014 and 2017. Dr. Rysanek managed the ‘3for2UWCSEA’ pilot implementation project and oversaw the design, construction, and commissioning of a 550 m2 test case of the ‘3for2’ concept in the administrative offices of United World College South East Asia (UWCSEA).
In November of 2017, the 3for2@UWCSEA project was short-listed for the 2017 Zumtobel Group Award under the categories of Applied Innovations and Young Professionals.
Images courtesy of ETH Zurich, Chair of Architecture and Building Systems