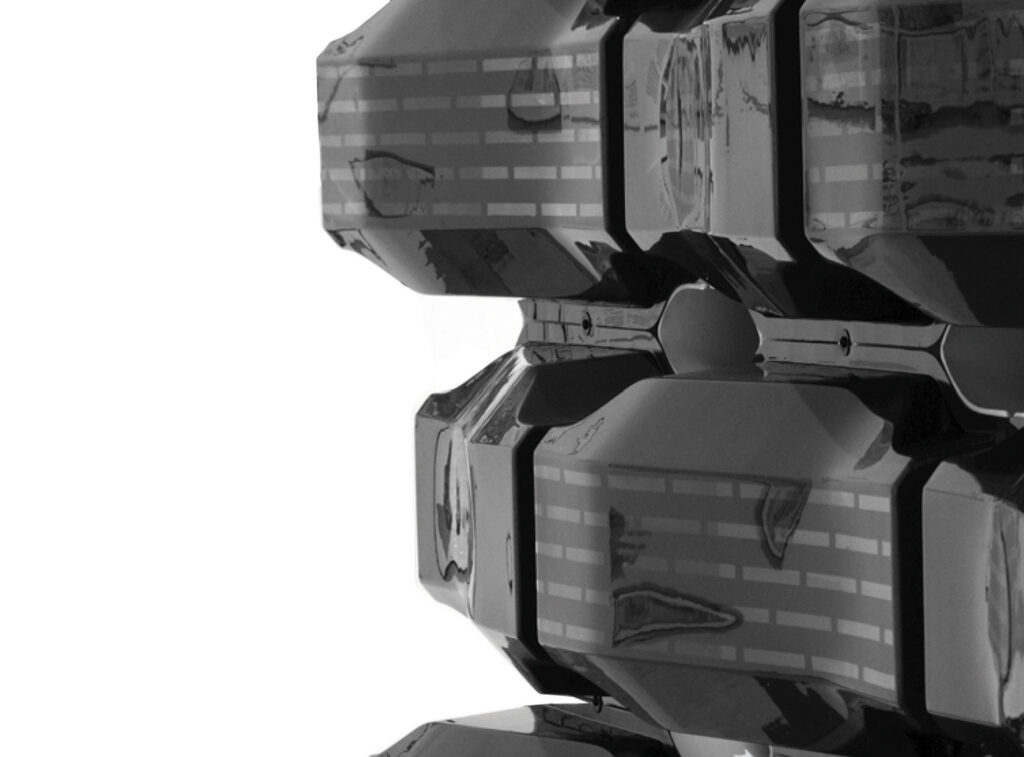
Drape Wall and Cloak Wall are part of an ongoing interrogation of light frame wall construction. Each project (and Open Source Wall after it) seeks to deploy novel fabrication and construction techniques and new collaborative strategies to produce a better performing and locally tunable single-family house.
The Drape Wall prototype presents construction and performance innovations through new approaches to cooling, heating, ventilating, and lighting for an inexpensive house. Because of a flexible relationship between a hard outer shell of stackable interlocking bricks and a soft inner quilt-like lining, the homeowner is able to locally control the living environment and response to outside conditions, such as temperature, humidity, light, and desired views. The wall makes use of innovative materials and assembly methods to create an interactive weather sealed assembly.
The exploration of modular wall systems continues with the development of Cloak Wall. HouMinn continued its collaboration with a team of designers, fabricators, and engineers to advance ideas and answer questions left open by Drape Wall. The inner skin provides a location for storage, power, light, and data. A quilted ETFE surface handles weather, insulation, and light. The surfaces of the ETFE skin will be printed with patterns of varying density to provide filtered light or full shade where desirable. This can be adjusted through inflation/deflation.
Exhibited:
(Drape) Weisman Gallery, Minneapolis
Contemporary Arts Center, Cincinnati
(Cloak) Goldstein Gallery, Minneapolis
Published:
“Fabric Architecture” May/June 2006
“Design Culture“ (China) March 2007
“ID Magazine” July/August 2007
“Architect” August 2008
“Cite Magazine” Jan 2008
Awards:
Best in Category, Environments, 53rd Annual Awards Issue, ID Magazine, 2007
R+D Award, Architect Magazine, 2008