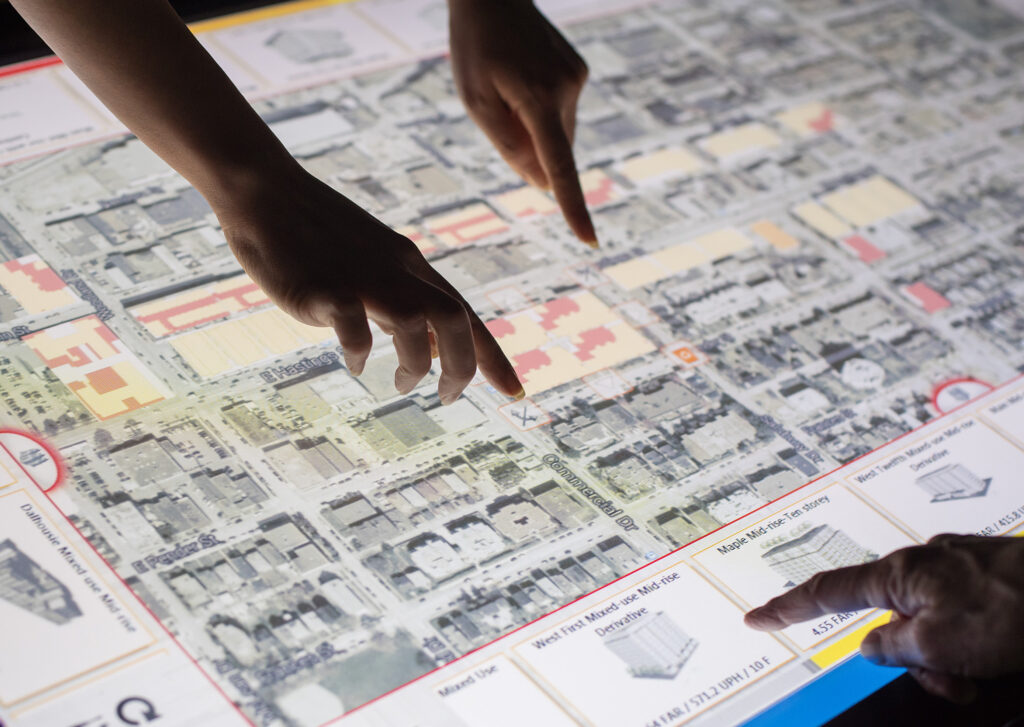
UD Co-Spaces is a prototype urban design visualization and engagement tool for engaging diverse audiences of planners, designers and the public in generating and testing urban planning and design options. This tool includes a large touch screen user interface set into a standing height table, and both projected and hand-held display interfaces. Custom software links four independent applications: online maps, elementsdb, 3D visualizations and an indicators dashboard.
Designed for rapid experimentation by small groups of people, users can test ideas for urban design. The user simply drags images of selected “cases” from elementsdb, for example a residential building, from a sidebar onto the digital map on the work-surface. The indicators dashboard immediately reports on metrics such as numbers of dwellings, floor areas, energy usage, while a 3D view appears on the wall projection. Records of every iteration can be captured for later reference and comparison. We are currently modifying the networking and moving source mapping and 3D visualizations to ESRI online mapping.
elementslab team
Cynthia Girling, Ronald Kellett, Maged Senbel, Michael van der Laan, Jon Salter.
Computer Science Team
Kellogg Booth, Yvonne Coady, Tianming Wei, Narges Mayhar, Tao Su (beta version programming), Jennifer Fernquist (alpha version programming), Karen Wong, Isaac Ho, Siyi Cathy Meng, Jialiang Xiang, Mohammed Dewji.